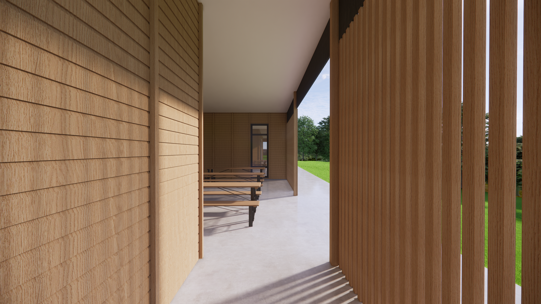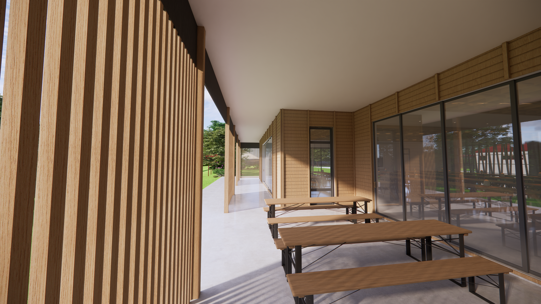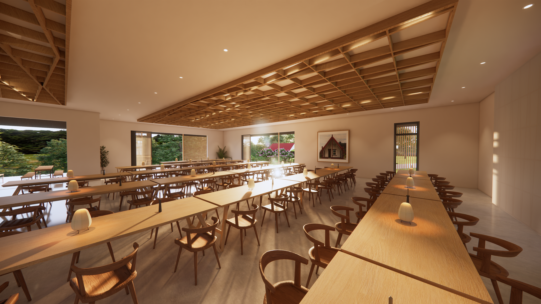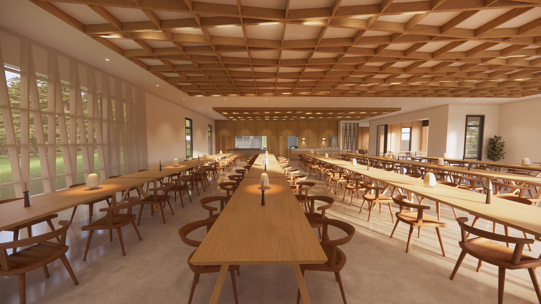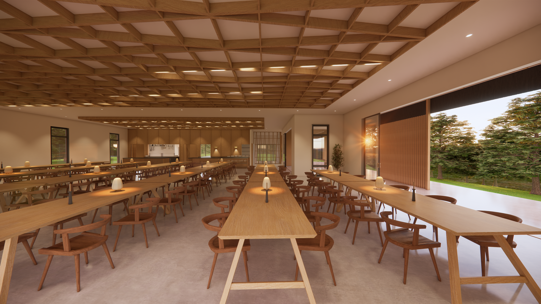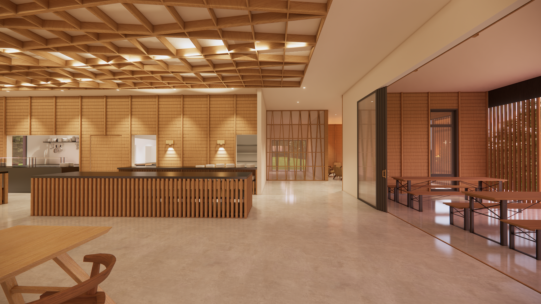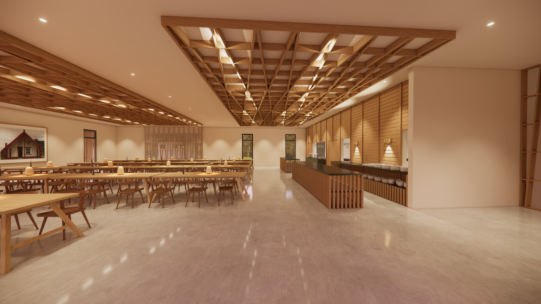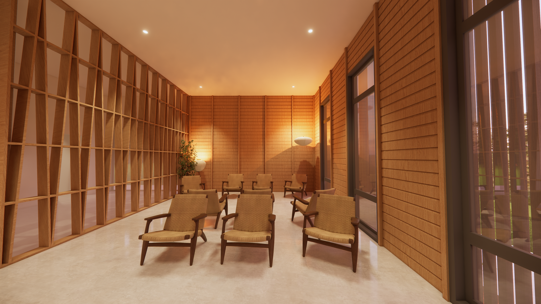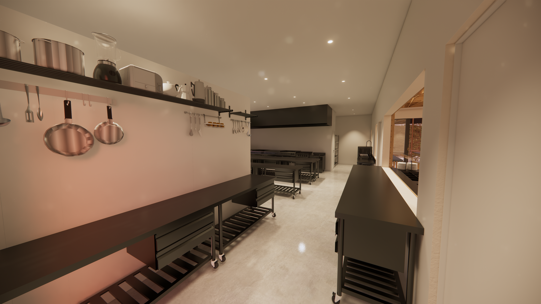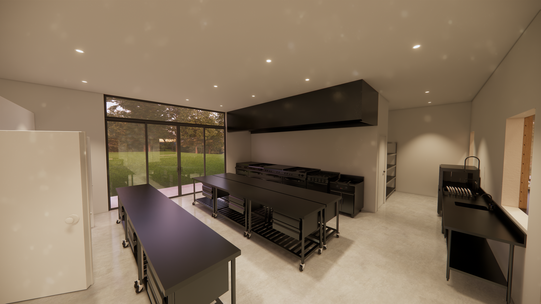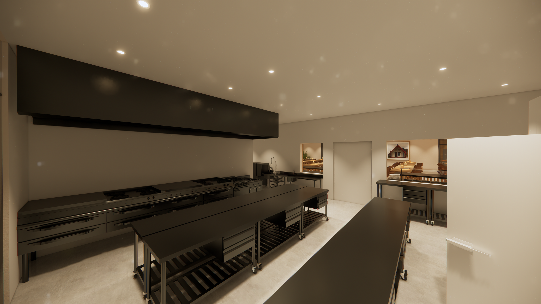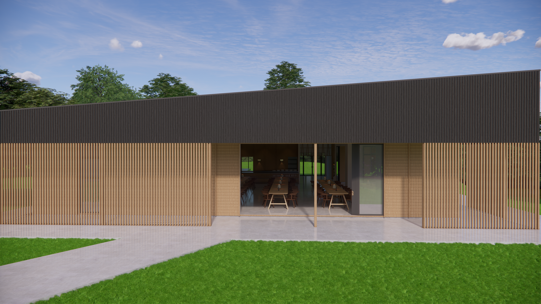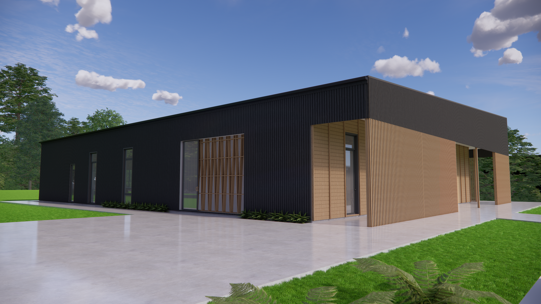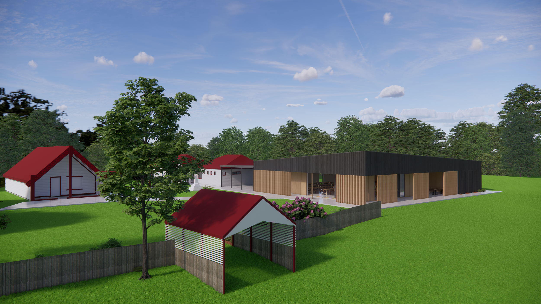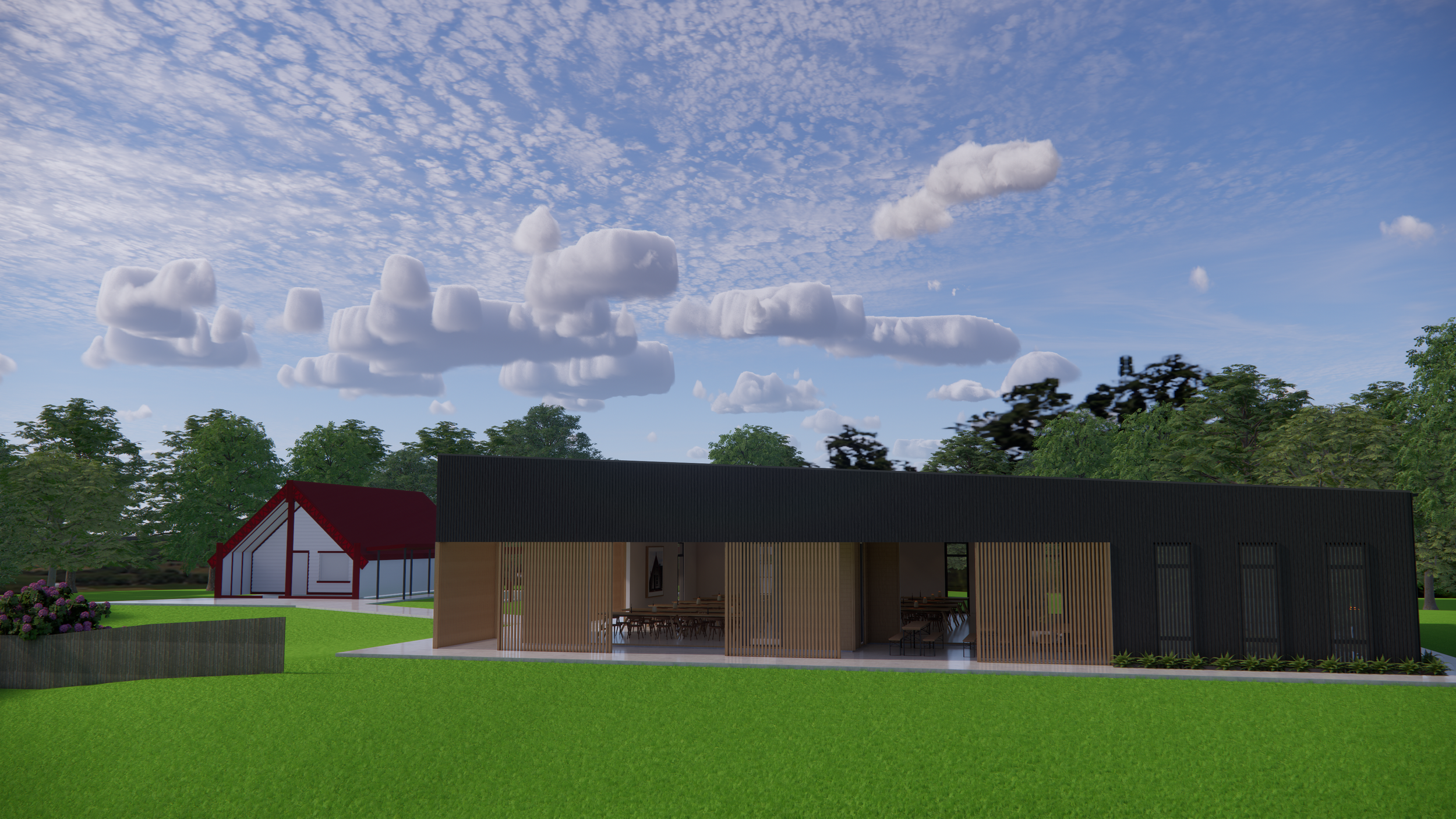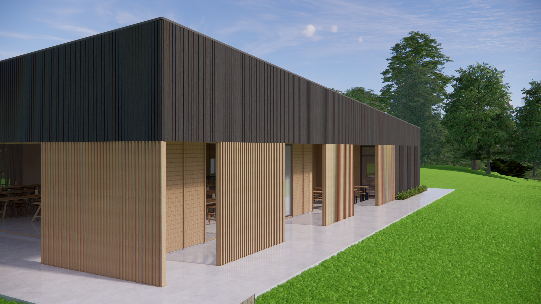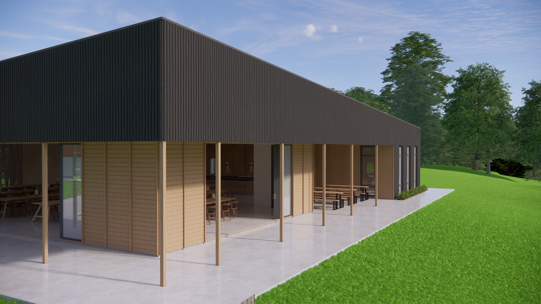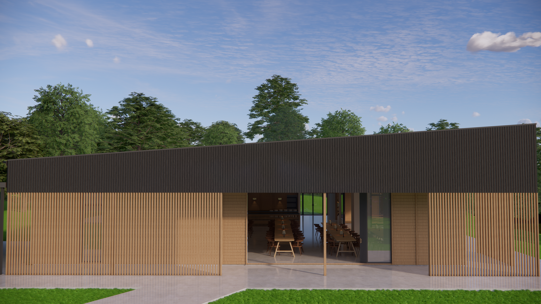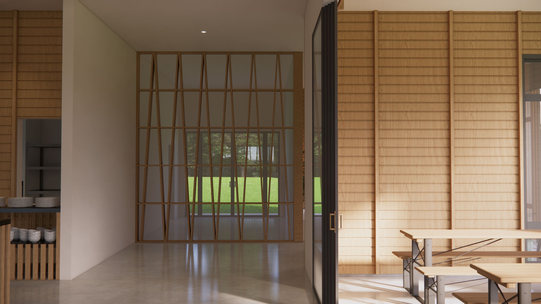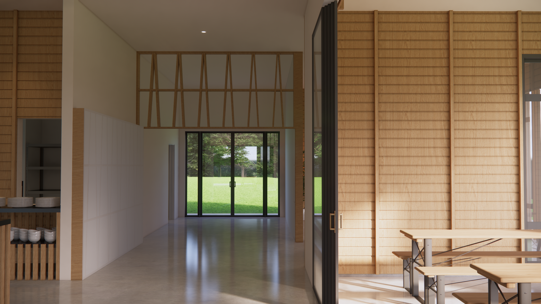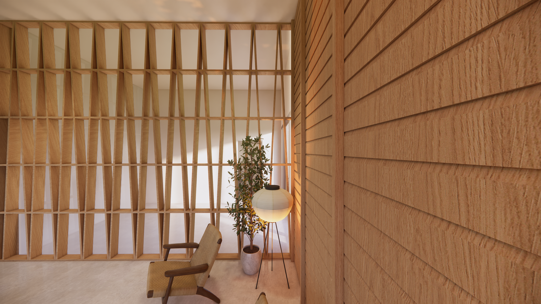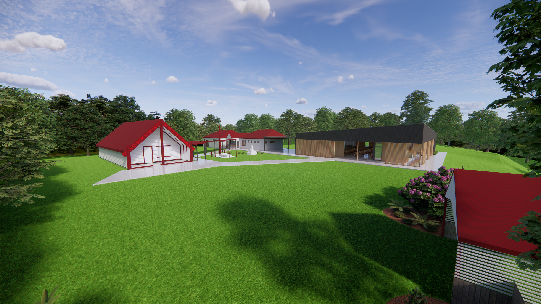Rangitihi Marae
Rangihi Marae’s newly completed wharekai design has been thoughtfully designed to easily accommodate 250 people, providing a generous and welcoming environment for communal gatherings, celebrations, and events. Strategically positioned to capture the sweeping ocean views that define its coastal setting, the wharekai emphasizes a seamless indoor-outdoor flow—allowing whanau to move freely between interior and exterior spaces. This connection to the surrounding landscape not only celebrates the natural beauty of the site but also fosters a sense of community and belonging.
In keeping with the Marae’s heritage, the design pays particular respect to traditional building materials and techniques. The kaumatua area features board-and-express-batten cladding fashioned from the original native floor timbers, carrying forward the story and mana of the existing structures. Extending this ethos throughout the new wharekai, generous use of native timber reinforces the commitment to repurposing and preservation. These carefully chosen and refurbished materials add both warmth and authenticity, reflecting the Marae’s dedication to sustainability.
While the overarching aesthetic is contemporary, every architectural gesture remains grounded in cultural significance. The open plan, ample daylight, and carefully placed gathering nooks encourage a spirit of whanaungatanga, allowing whanau to come together in an environment that balances modern amenities with deep ancestral roots. In doing so, this wharekai not only serves the immediate needs of the community but also stands as a testament to the Marae’s legacy bridging past, present, and future in a setting that deeply respects both people and place.

