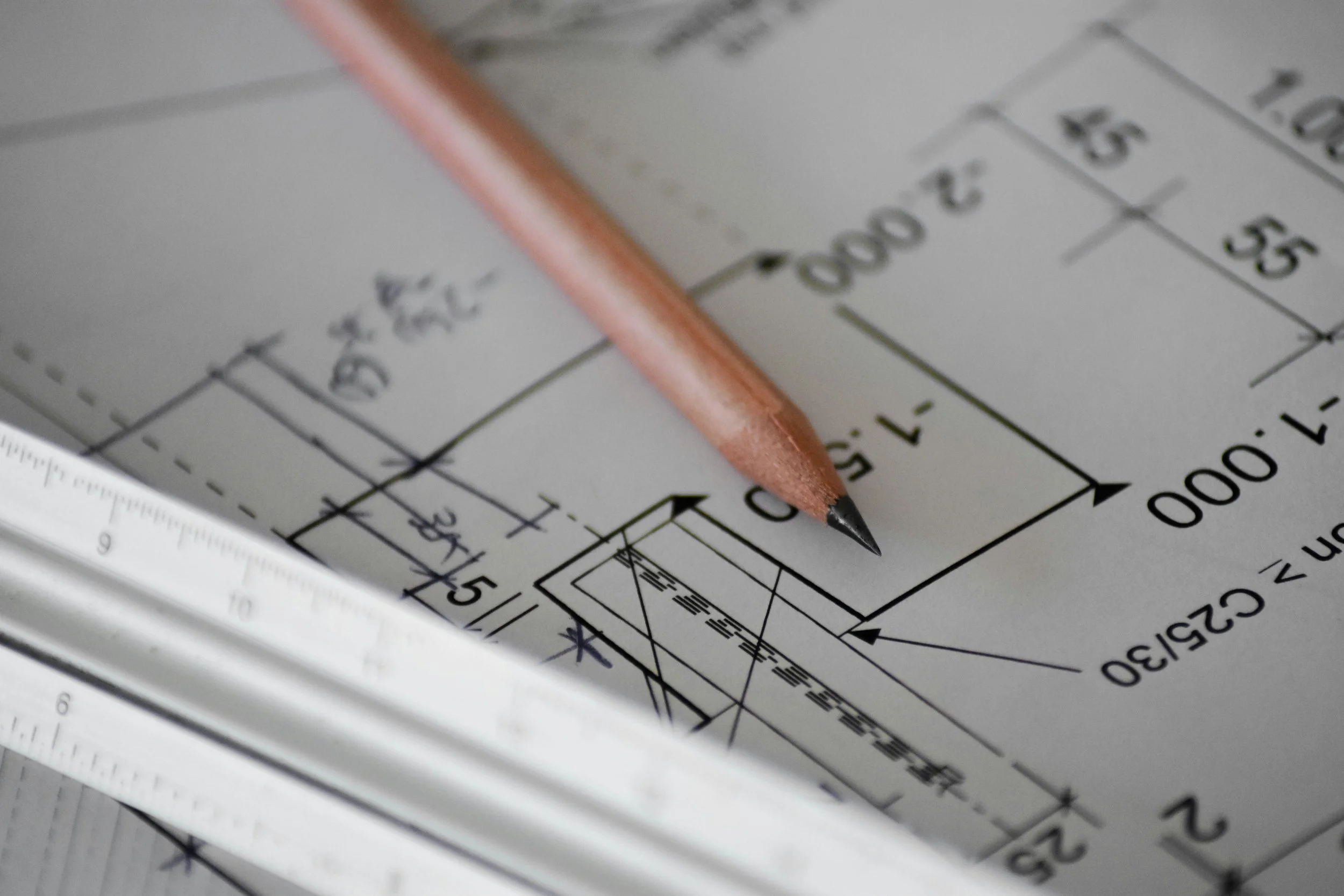Transforming Dreams into Reality with Supremegroup The Ultimate Destination for Architectural Design and Rendering in Whakatane
At Supremegroup, we don’t just draw blueprints—we craft bespoke spaces that speak to your identity, lifestyle, and the natural beauty of Whakatane. Our architectural design and rendering services are rooted in precision, creativity, and a deep understanding of how architecture influences the way we live. Whether you’re envisioning a coastal retreat, modern masterpiece, or functional family home, we transform your vision into a tangible, immersive reality.
Our Process - Concept to Construction
At Supremegroup Whakatane, we’ve crafted a proven step-by-step design process that transforms your vision into a fully consented, build-ready project. With decades of experience in architectural design, visualization, and consent management, we’re proud to offer a seamless journey from concept to construction. Every stage is tailored to meet the unique requirements of your property, your lifestyle, and the regulations of the Whakatane District Council or your local council.
1. Initial Consultation & Site Assessment
We meet you on site whether that’s Whakatane or the wider Bay of Plenty, this allows us to understand the site and to understand your goals, preferences, and budget. During this stage:
We review your council property file (LIM and Title)
Conduct a desktop investigation of zoning rules, overlays, planning rules, and geotechnical conditions
Discuss your vision for your new build, extension, renovation, or subdivision
Identify any site-specific constraints such as flood zones, height restrictions, or yard setbacks
This early planning ensures we uncover all regulatory and site challenges upfront, laying a solid foundation for the design work ahead.
2. Concept Design
Once we’ve gathered the essential information, our team begins crafting a custom concept design that fits the site, aligns with your lifestyle, and adheres to local building codes. This phase includes:
Architectural sketches and 3D visualizations
Floor plans optimized for sun orientation, site slope, and natural views
Creative solutions to any site-specific building requirements or hazards (e.g., coastal setbacks or liquefaction zones)
Through a collaborative process, you’ll provide feedback, and we’ll refine the concept until it perfectly reflects your vision & budget.
3. Preliminary Pricing Plans To Meet Budgets
After your concept is approved, we prepare preliminary pricing plans. These are key for budget alignment and project feasibility before entering the detailed design stage.
These documents help:
You and your Builder or quantity surveyor understand the estimated cost
Identify where specialist input may be needed—like geotech reports, stormwater design, or structural engineering
Define scope clearly to avoid cost overruns later
This step keeps your project grounded in both your vision and financial plan.
4. Detailed Drawings and Full Architectural Documentation
With clarity around scope and pricing, we move into producing detailed working drawings and technical documentation for consent and construction.
Our detailed drawings include:
Architectural plans, elevations, and sections
Cladding, joinery, insulation, and structural details
Foundation and roof construction drawings
Integration of engineer inputs, specifications, energy calculations, and relevant reports
Every technical element is handled with care to ensure your Whakatane home is fully compliant and build-ready.
5. Consent Management – Building and Resource Consents
Supremegroup handles the entire consent application process with the Council on your behalf. We prepare and submit all required documentation, including:
Building Consent applications
Resource Consent applications (where applicable)
Supporting documents such as stormwater calculations, fire compliance, site levels, and landscaping
Responding to any Council Requests for Information (RFIs) quickly and effectively
Our deep understanding of Council’s expectations and local bylaws means fewer delays and faster approvals.
6. Ready for Construction – Start Building with Confidence
Once consents are approved, your project is ready to go. We’ll issue the final consented drawings and coordinate with your builder, ensuring a smooth handover into the construction phase.
You’ll walk away with:
A complete set of approved construction drawings
All required council approvals
Ongoing support if variations or minor changes arise during the build
Confidence that your architectural project is ready for takeoff
Partner with Supremegroup – Whakatane’s Premier Architectural Design and Rendering Team
From initial site visit to construction-ready plans, our comprehensive architectural process ensures every project is built on transparency, clarity, creativity, and compliance. Whether you’re building your dream home in Ohope, Coastlands, Piripai or Whakatane, we provide local insight with national-level expertise.Let’s Begin Your Design Journey Today
We believe everyone deserves a home or workspace that enhances their life. Whether you’re a first-home buyer, renovator, developer, or business owner in Whakatane, we’re here to bring your ideas to life through powerful design and immersive visualization.
At Supremegroup Whakatane, we’ve crafted a proven step-by-step design process that transforms your vision into a fully consented, build-ready project. With decades of experience in architectural design, visualization, and consent management, we’re proud to offer a seamless journey from concept to construction. Every stage is tailored to meet the unique requirements of your property, your lifestyle, and the regulations of the Whakatane District Council or your local council.
Contact Us:
Let’s bring your architectural vision to life. Contact Supremegroup today to speak with our experts and get personalized assistance for your project.

